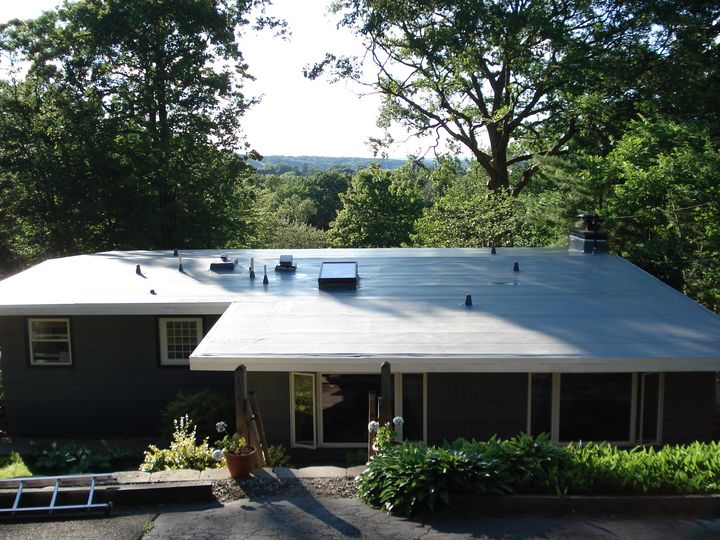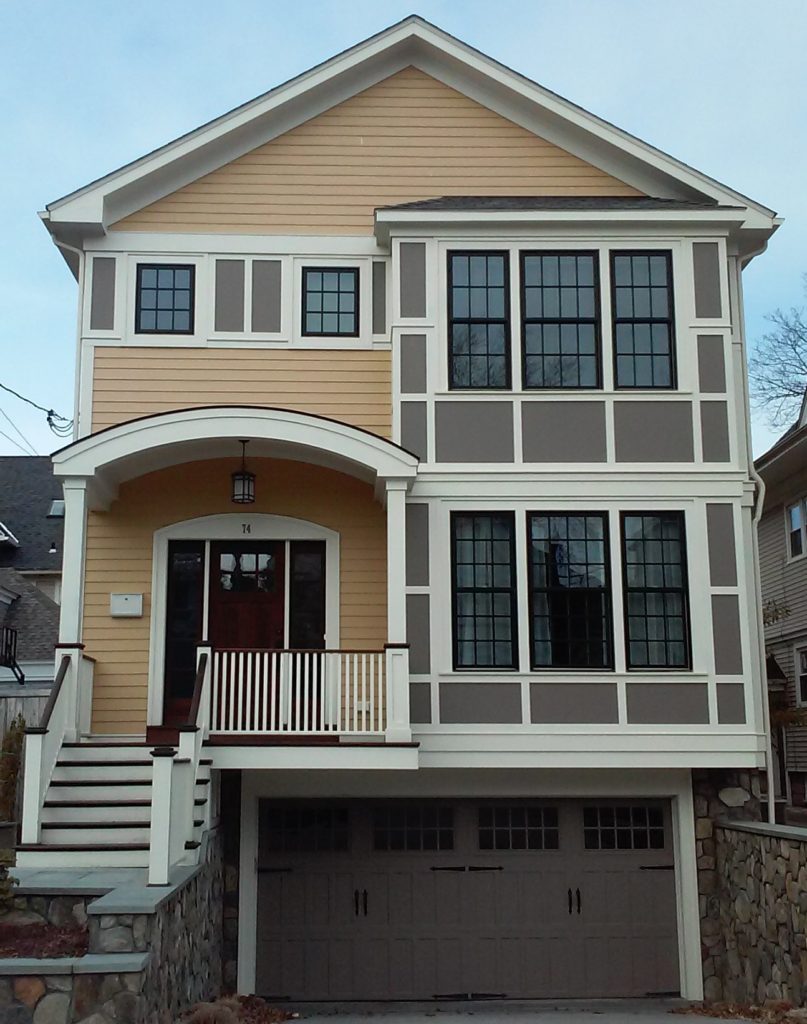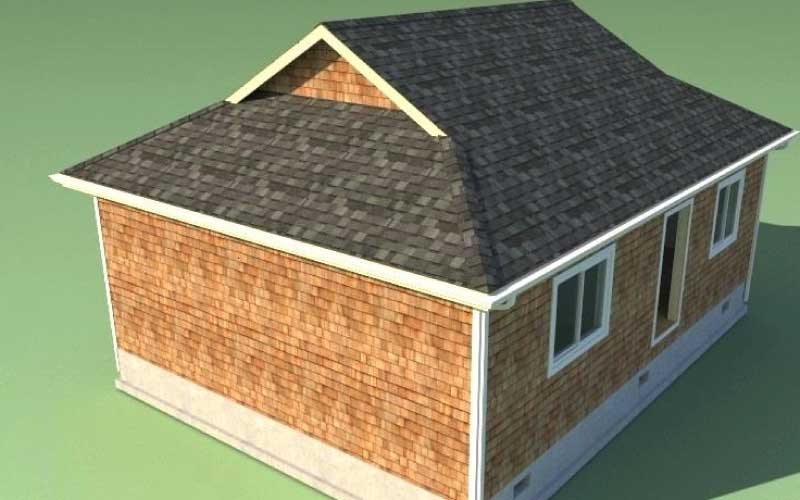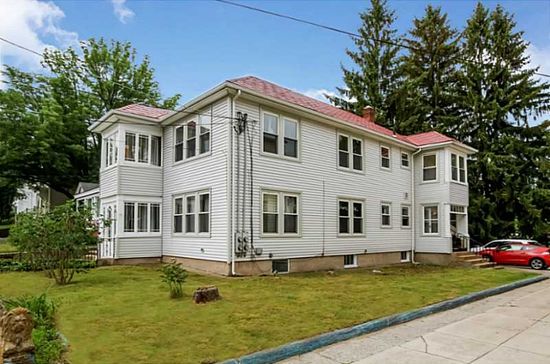It’s disappointing, but understandable, that more people don’t consider themselves “roof connoisseurs.” After all, most homeowners take their roofs for granted, as Bob Dylan put it, “shelter from the storm.” Oh, but accounting for only a mere 3% of the total house construction cost, a roof is so much more than that! 😉
Aside from the roof covering material selection, what really gives your roof personality is its design and construction, how roof peaks and valleys merge together.
Some people might not be aware they have multiple choices regarding the roof design on a new construction home, but here are the top 20 most popular roof styles for homes with their associated pros and cons.
Flat

Most flat roofs are not really 100% flat, but rather they are low-sloped roofs that appear flat but have a little bit of slope to allow for the run-off of rainwater. Flat roofs are commonly found in modern architecture style homes, commercial buildings, or home additions like sunroom.
As the name implies, a truly flat roof would have no pitch, which could lead to the obvious problem of rainwater pooling up and creating a stagnant spa area for mosquitoes, bacteria, mold, etc.
The rainwater problem can be solved by centrally located drains, scuppers, and gutters to evacuate the water. Asphalt shingles and other traditional roofing materials are not viable options for low slope roofs.
Low-slope roofs are instead covered either by EPDM rubber, single-ply membranes, and multi-ply membranes, or a tar/asphalt coating that provides water protection.
PVC and TPO roofs are also viable options to explore. — They offer better longevity and durability compared to the EPDM rubber roofs.
Gable

The term ‘gable’ refers to the triangular shape that is formed when the two pitched areas of the roof meet. It makes sense then that a gable style roof is basically one side up and the other side down similar to the roof on a traditional doghouse.
Did you know?
Roofing contractors love gable roofs, because gable shape entails covering only two flat surfaces without any hips or valleys to worry about, which means that virtually any type of roofing material can be used.
The gable design is available in almost any type of roof pitch, from low-slope ranch style homes to steep A-frames.
One of the only major problems with a gable roof is that they hang over creating eaves which are ripe for peeling off completely under the strong hurricane winds.
Roof frame strapping should be used for homes with gable roofs in high wind areas.
Hip or Hipped
One of the biggest problems with the gable roof style is that the two ends of the two houses will have no shade or cover because there are only two roofing surfaces. A hipped roof is the style of a roof shape that fixes such a problem. A hip roof is defined as ‘when all sides slope downwards towards the walls’.
Hipped roofs usually have four sides – two with triangular shapes and two with trapezoids. One of the difficulties with a hipped roof is matching materials between the sides and ends. They do perform better in high wind areas, however, especially with a pitch of 6/12 or 7/12.
Gablet (Dutch gable)

A casserole of roofs that solves the individual problems created in both the gabled and hipped design is the gablet (UK) or Dutch gable (North America) design.
A gablet basically puts a gabled roof on top of a hipped roof. The result is easier access to the lower portion (hipped) of the roof with the added benefits of natural light and attic or bedroom space (gable).
Most types of materials such as asphalt shingles and metal roofing can be used in a Dutch gable roof and in fact using variations in colors or types, actually adds a nice contrast.
